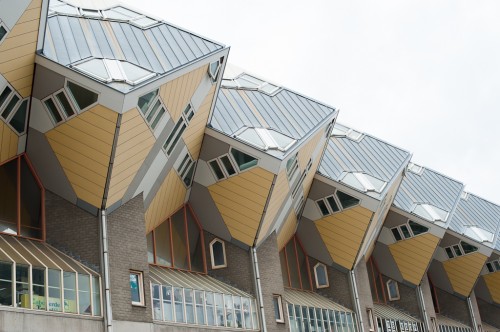
A row of cube houses
One of Rotterdam’s wonders is kubuswoningen, or cube houses. When the city of Rotterdam asked architect Piet Blom to design housing on top of a pedestrian bridge, Blom designed abstract trees by turning traditional houses 45-degrees and resting them atop hexagonal pylons. The forest of homes was built in the 1980s.
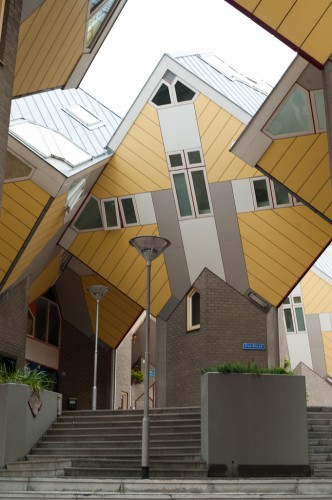
The houses are 100 square meters, or about 1,100 square feet. The walls and windows are angled at 55-degrees, though, so not all of the space is usable.
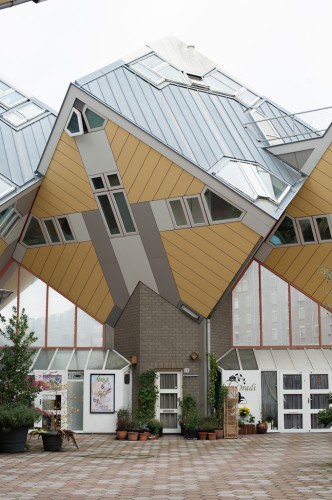
Each house contains three levels: the triangle-shaped first floor with living room and kitchen, the second floor with two bedrooms and a bathroom and third floor which is a small triangle-shaped space used as an extra bedroom or office.
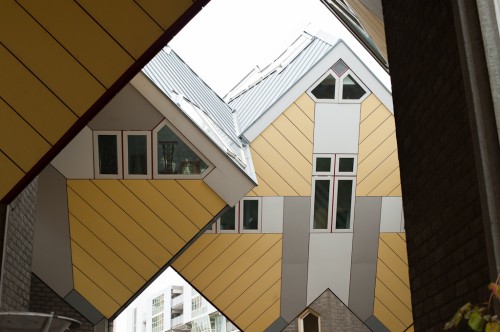
Apparently, these are frequently on the market since most tenants move in as singles then move out when they are ready to settle down.
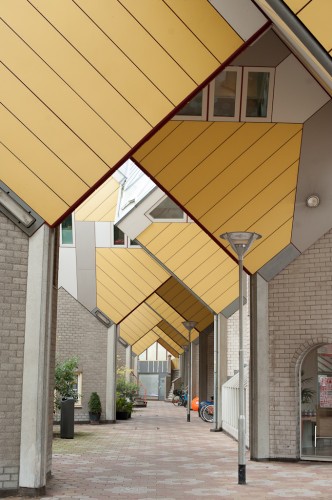
If you’re dying to know what it’s like to be inside one of these, the Kijk-Kubus, or show cube, is open to the public 11 a.m. – 5 p.m.
2 Responses to Kubuswoningen, or Cube Houses