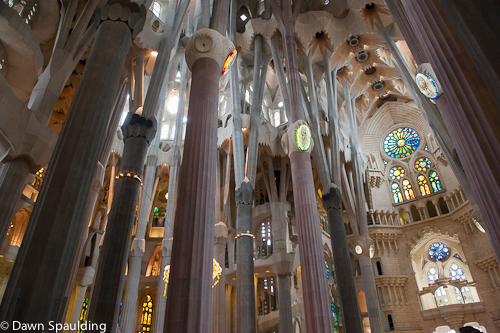
Looking up in the 45-meter tall nave
Sagrada Família is the one must-see in town.
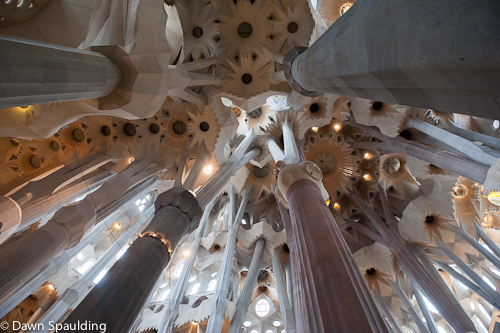
Ceiling detail
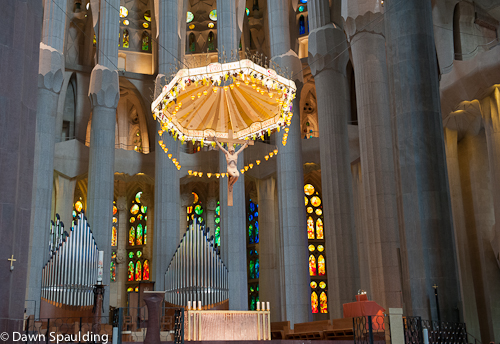
Apse
This commission was originally for a modest orthodox church in a neo-Gothic style. Obviously, it went a different direction.
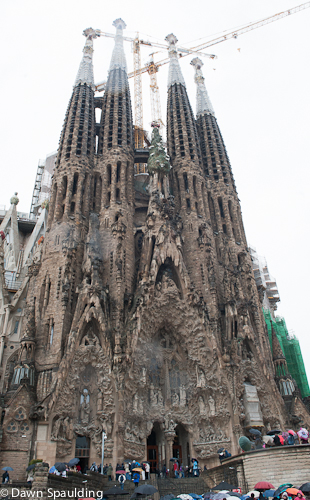
Exterior
Gaudì started this project when he was 31 and spent the rest of his life working on it, living in an on-site studio and becoming a recluse. For him, it was more than a job; it was an opportunity to express his spiritual and nationalistic feelings.
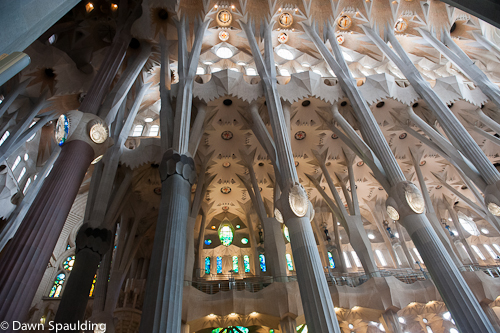
Branching columns
Gaudì envisioned the interior as a forest. The columns branch toward the ceiling to give the impression of plane trees.
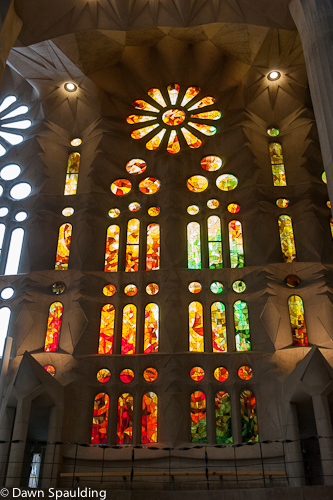
Stained-glass window
The structure would accommodate 10,000 people. 12 spires representing the 12 apostles would rise to the sky.
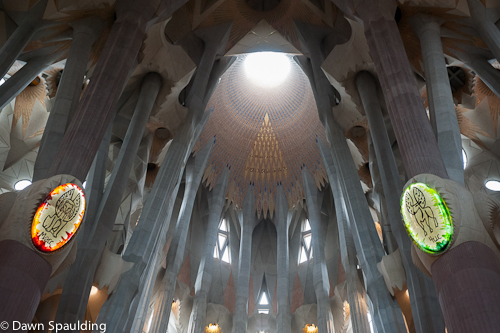
Zodiac ornamentation
The progress was slow due to a lack of funds, then Gaudì was hit by a tram and killed. At the time of his death, the crypt, apse, one tower and one façade was complete.
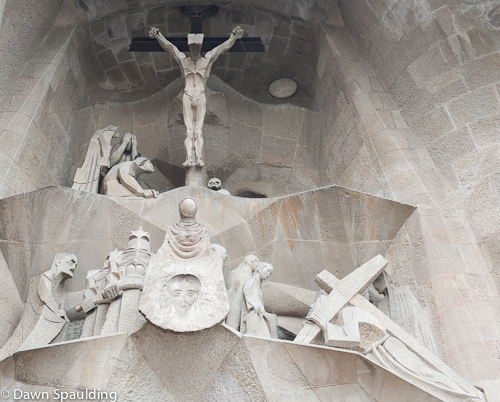
Passion Façade
Eventually, Gaudì’s models were destroyed by anarchists during the Spanish Civil War, who viewed the Sagrada Familia as an offensively conservative relic, not at all in line with the modern direction the city was taking.
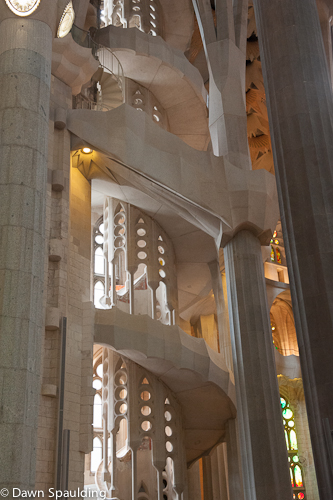
Staircase
Work restarted in the 1950s based on reconstructed plans and is still ongoing. Pope Benedict XVI consecrated the Sagrada Familia in 2010.
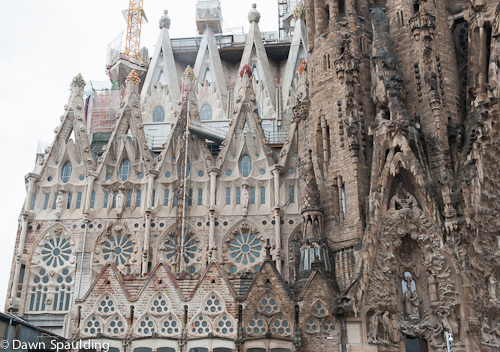
Glory Façade
Daily 9 a.m. to 8 p.m.
€13,50/person
2 Responses to Temple Expiatori de la Sagrada Família, Barcelona